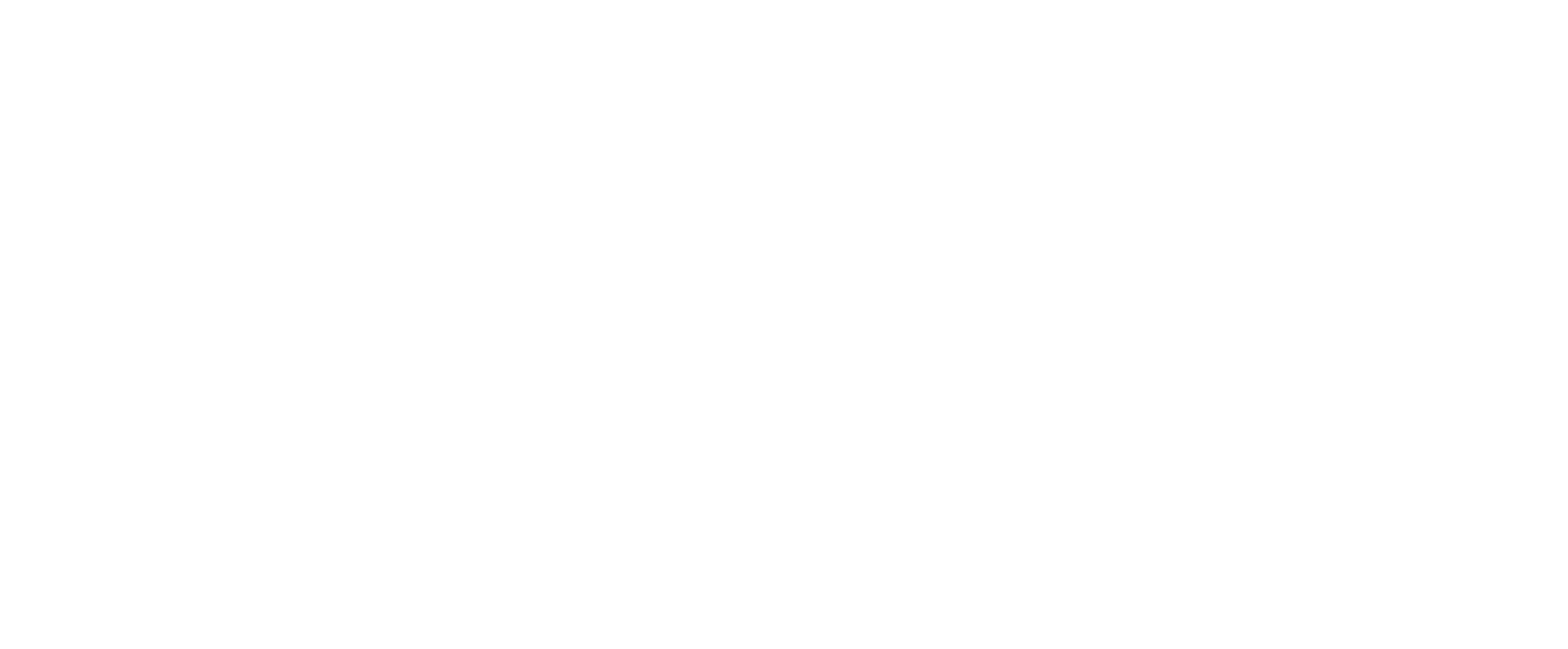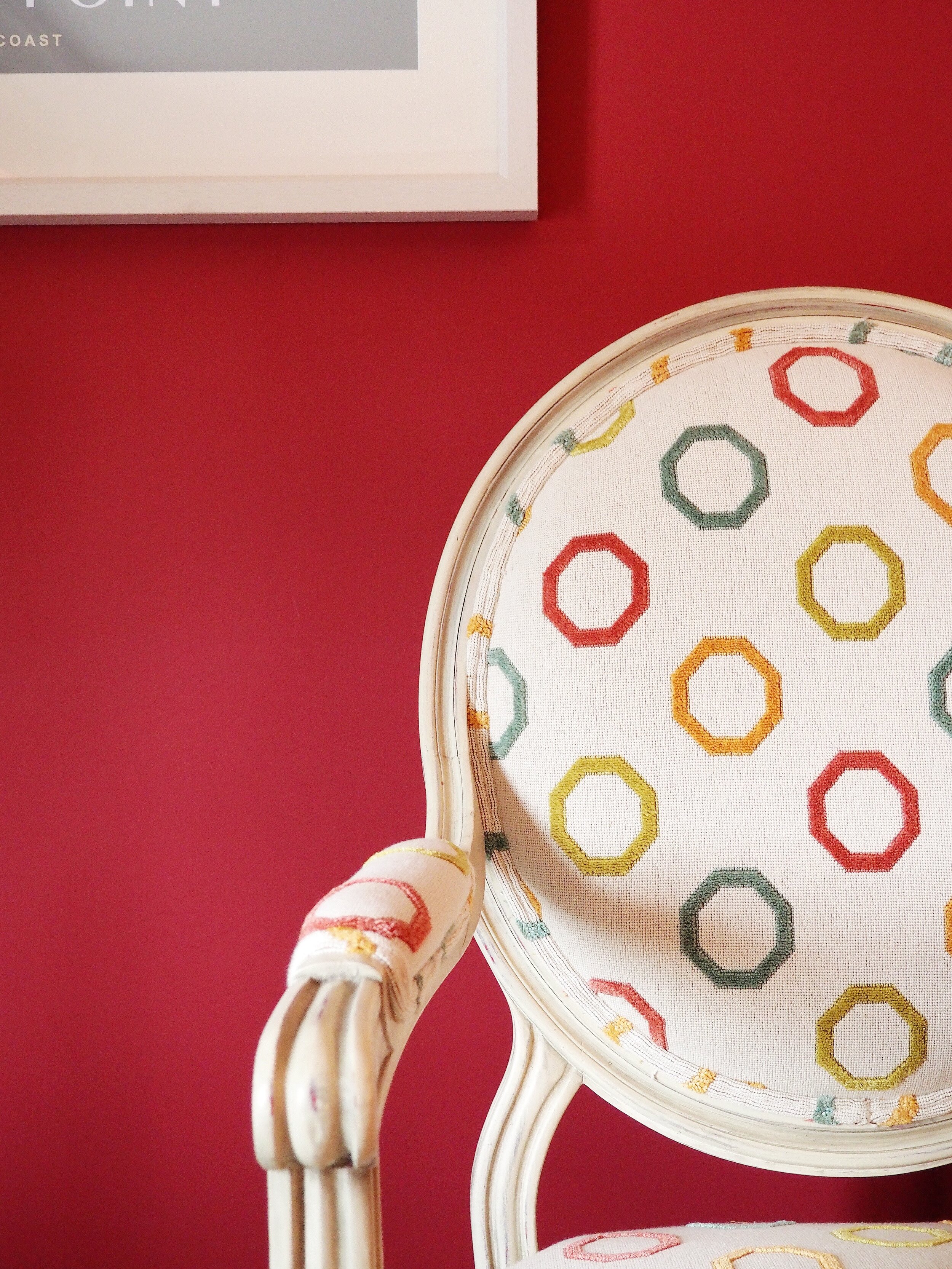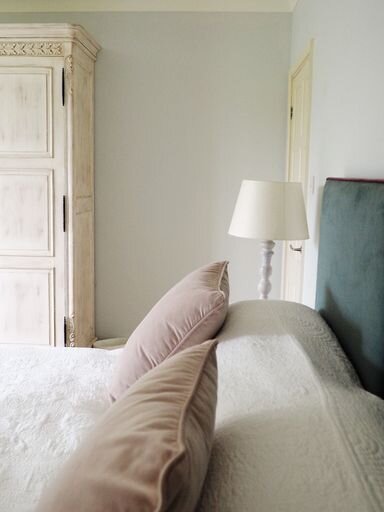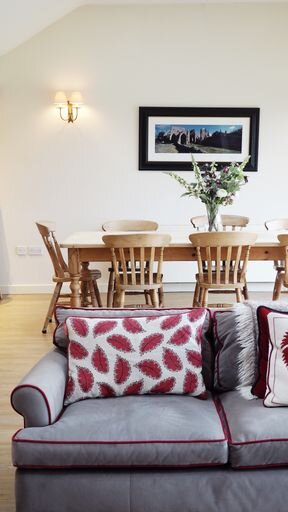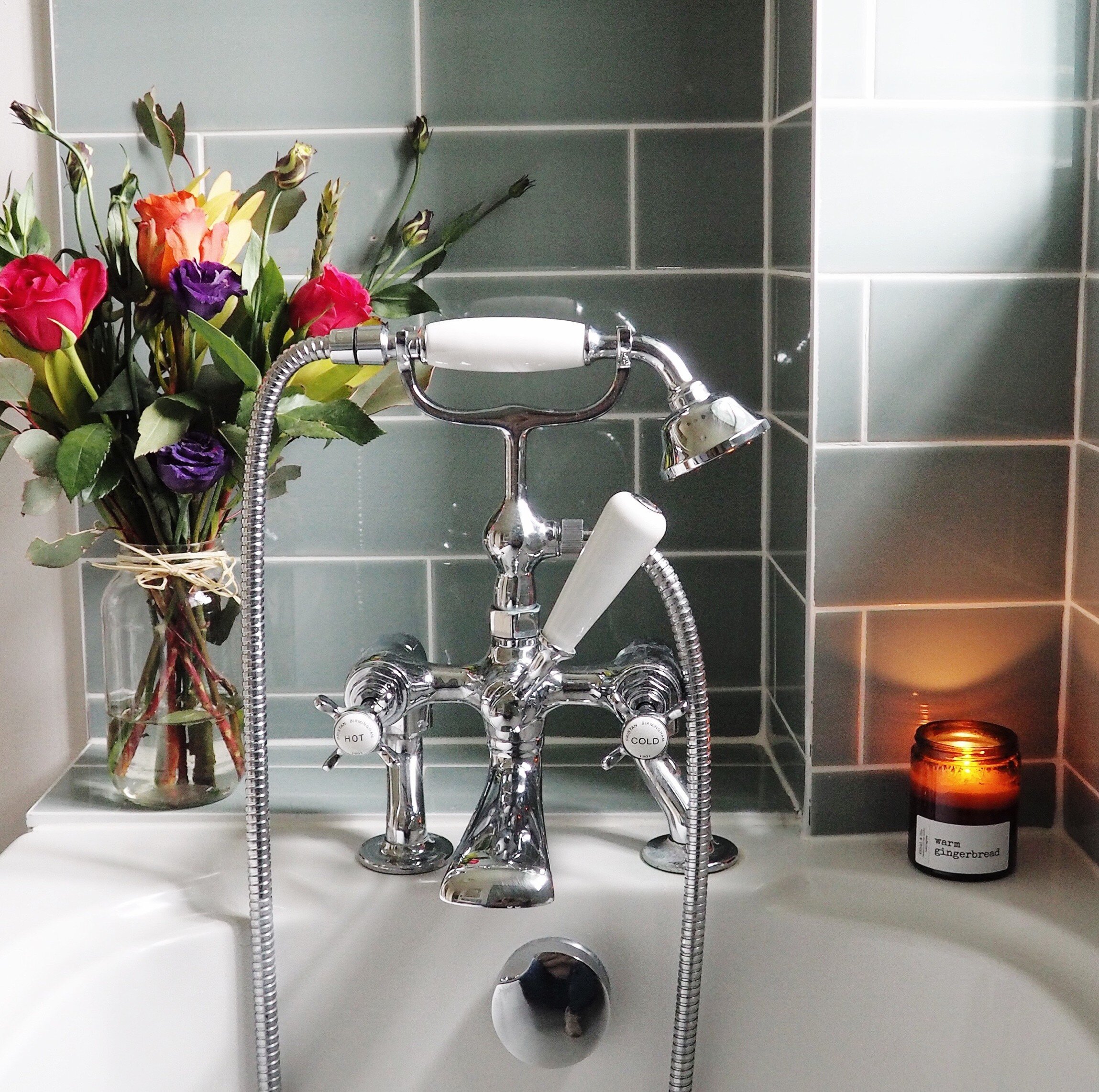
Perfectly placed just on the edge of North Creake, only a few miles from the vibrant village of Burnham Market and the stunning beaches of Brancaster and Holkham, our charming and spacious holiday home is the perfect retreat for your family and friends to escape to the coast and country. Named after its heritage as a carrot washing plant, this single story house is both spacious and modern benefiting from interior design assistance from award winning firm Kelling Designs.
After a day out exploring you can put your feet up in the cosy red drawing room in winter or, on warmer evenings sit with a glass of something cool on the patio overlooking the beautiful surrounding fields, towards the River Burn.
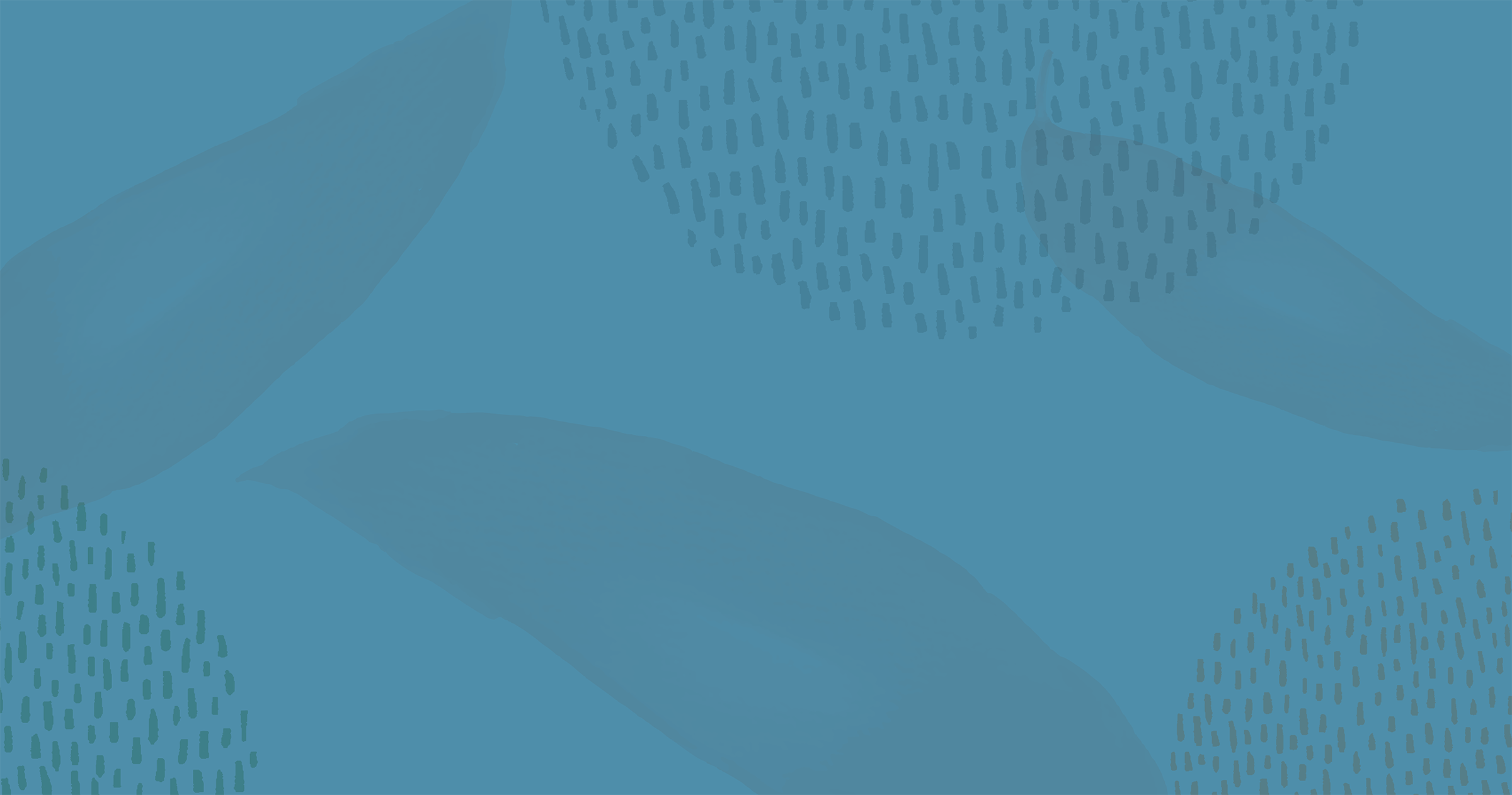
The property’s beautifully designed interior is thoughtfully laid out across a single storey, making it an ideal choice for all generations of the family.
For availability and rates please contact Diana dianabrocklebankscott@gmail.com
At a glance:
Sleeps up 10 in 5 bedrooms (two super-king zip & link beds, two twins, one double)
All on one level, no stairs but a few steps
Towels and linens provided (separate charge)
Dogs welcome
Arrival time 5pm
Departure time 9am
Arrival day Friday
Large Weber charcoal bbq
Wi-Fi (fibre broadband)
The perfect location to explore the coast and countryside of north Norfolk
“Our family loved staying at The Carrot House and was made to feel so welcome. It is beautifully furnished, so comfortable, with plenty of space for everyone to relax in. The open countryside views and peaceful setting were a joy. We also loved the nearby foodhall and shops and enjoyed an excellent family lunch in the café.”
Mrs C, Nottinghamshire June 2021

The Carrot House Gallery

Entrance
Into the porch with coat hooks and room for explorers’ shoes and boots. The porch opens up into the main hallway with an additional cloakroom cupboard and access to the red sitting room, open living area, a family bathroom, bedroom 1 and bedroom 2.
Red Drawing Room
Facing west, overlooking the entrance to the house with two overstuffed sofas and plenty of seating. Free standing, internet enabled, TV with access to Freesat. This room is perfect for getting away and quietly reading a book.
Open plan dining & family area
Facing east with 6 bay bi-fold doors opening out onto the terrace, the kitchen and family dining area features a breakfast bar seating area and is adjacent to the sitting room.
Fully equipped kitchen including dishwasher, integrated fridge freezer, double electric oven, integrated microwave and ceramic induction hob with extractor hood. The secondary hallway leads off the kitchen area to the utility room, bedrooms 4 & 5 and a further family bathroom.
Beyond the breakfast bar there’s a large dining table overlooking the garden with seating for 10.
The Sitting room area has large flat screen, internet enabled TV with freesat, well stocked bookshelves and a secret bookshelf door gives access to bedroom 3. As per floor plan below.
Bedrooms (sleeps 10)
Bedroom 1 leads off the entrance hall. Double bed, built in wardrobe, free standing chest of drawers and west facing aspect.
Bedroom 2 also leads off the entrance hall. Zip and link king-size bed plus free standing wardrobe and chest of drawers. South facing with views over the driveway to the fields beyond. Ensuite shower room with large shower cubicle, WC, basin and heated towel rail. Illuminated mirror and electric razor point. Jack & Jill style access to the ensuite for bedroom 3.
Bedroom 3 leads off the family TV area through a ‘secret’ bookshelf door. Super king zip and link bed with views over the garden and fields. Ensuite bathroom with ¾ bath with shower head mixer tap, basin, WC & towel rail. Illuminated mirror and electric razor point. Access to the ensuite for bedroom 2.
Bedroom 4 leads off the secondary hallway from the open plan living area. A twin room overlooking the front of the property. Double fitted wardrobes.
Bedroom 5 also leads off the secondary hallway. Another twin room overlooking the front of the property with double fitted wardrobes.
Bathrooms
One family bathroom off the main entrance hall with a full bath and over head mains powered shower. WC, basin and heated towel rail.
Further family bathroom off the secondary hallway. Full bath with mixer shower tap. Mains powered overhead shower, WC, basin and heated towel rail.
Ensuite bathrooms for bedrooms 2 (with large shower, hand basin and toilet) and 3 (bath, hand basin, toilet).
Utility area
Utility room off the secondary hallway with a large Belfast sink, washing machine and separate tumble drier. Hot water tank cupboard with space to hang wet clothes and to dry laundry. Door to garden.
Outside
From the main drive heading towards Creake Abbey farm, the house is accessed via a double five-bar gate. Onto a graveled driveway with space for a least 4/5 cars.
The garden, leading out from the open plan living area facing east, has a patio and lawned area beyond. Beautiful views towards the grain store and Courtyard shops and over the surrounding fields of the farm.
Seating for ten on the terrace and large Weber charcoal bbq awaits.
The area is safe for dogs to roam within and there are extensive dog walking areas across the farm but please keep your four-legged friends on a lead at all times when outside of the Carrot House garden.
